The Protective Life insurance company and a major competitor, the Alabama National Insurance Company, merged in 1927. Soon after, the company purchased the Birmingham Ledger Building on the corner of 1st Avenue North and 21st Street. The building was constructed in 1902 as a three-story steel and concrete structure with brick and terra-cotta cladding with a two-story basement. Its foundation and columns were designed to carry a much taller structure. The Protective Life company purchased the building in 1928 and, with the help of architects Warren, Knight & Davis, built the 14-story Protective Life building using its frame as the base. The elegant Art Deco-influenced neo-gothic tower featured a cream-colored terra-cotta trim and a cornice punctuated by pointed battlements. A steeply-pitched copper hip roof crowns the penthouse with an elevator tower on the west side. The Protective Life building was constructed by Foster S. Creighton.


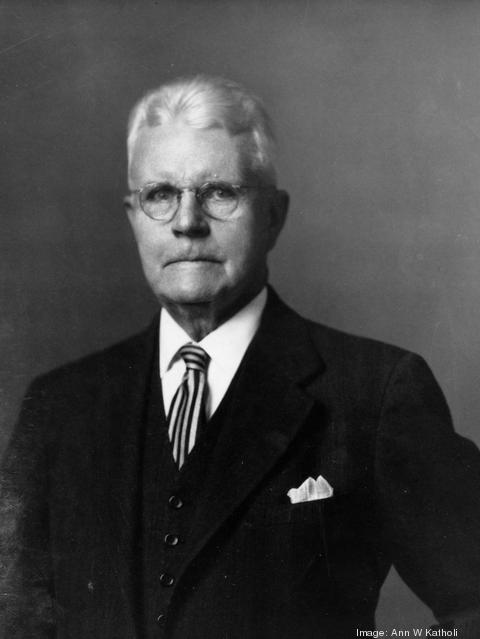
William T. Warren was born in Montgomery in 1877. After attending the Columbia School of Architecture, Warren’s first job was at the prominent New York firm McKim Meade & White, but his goal was to always move back to Alabama. Ultimately, he got the chance when he was commissioned to work on a renovation for the state capitol in Montgomery. After moving back to Alabama, Warren eventually joined forces with William Welton and became one of Birmingham’s preeminent architects. Their early work included contributions to the Empire Building and the Chamber of Commerce building. Warren and Welton eventually went their separate ways, with Warren practicing independently for several years before he teamed with Eugene Knight – and later John Davis – to form Warren Knight & Davis.
The firm designed a number of Birmingham landmarks including the Watts Building, the Alabama Power Building, the Federal Reserve Bank, the Independent Presbyterian Church, and the Country Club of Birmingham. William Warren or his firm had a role in approximately 1,000 buildings in Birmingham. They worked alongside the Birmingham School Board to design several schools and designed buildings at Auburn, the University of Alabama, and the University of Montevallo. Warren’s firm also designed a number of homes in Mountain Brook, including the Swann House. One of William Warren’s most notable contributions can be found at the top of Red Mountain. He designed the original pedestal for Vulcan, which remains an iconic symbol of the city. In the early 1950s, Warren’s engagement with the firm declined, but they carried on his legacy until the death of John Davis Jr. in 1989. As Birmingham’s city center continues to experience revitalization, many of the buildings Warren designed have come back to life – such as the Empire Building – continuing his legacy as one of the iconic architects who gave the Magic City its look.

In addition to Protective Life Insurance, early tenants included Warren, Knight and Davis, which moved their offices to the 7th floor, and radio station WAPI-AM, which took part of the 14th floor and began broadcasting from an antenna mounted over the elevator tower on December 31, 1928. During the 1960s, the Protective Life building was known for its chimes that played the opening refrain from “Dixie” before striking the hour. A Britling Cafeteria also operated in the building in the early 1960s.
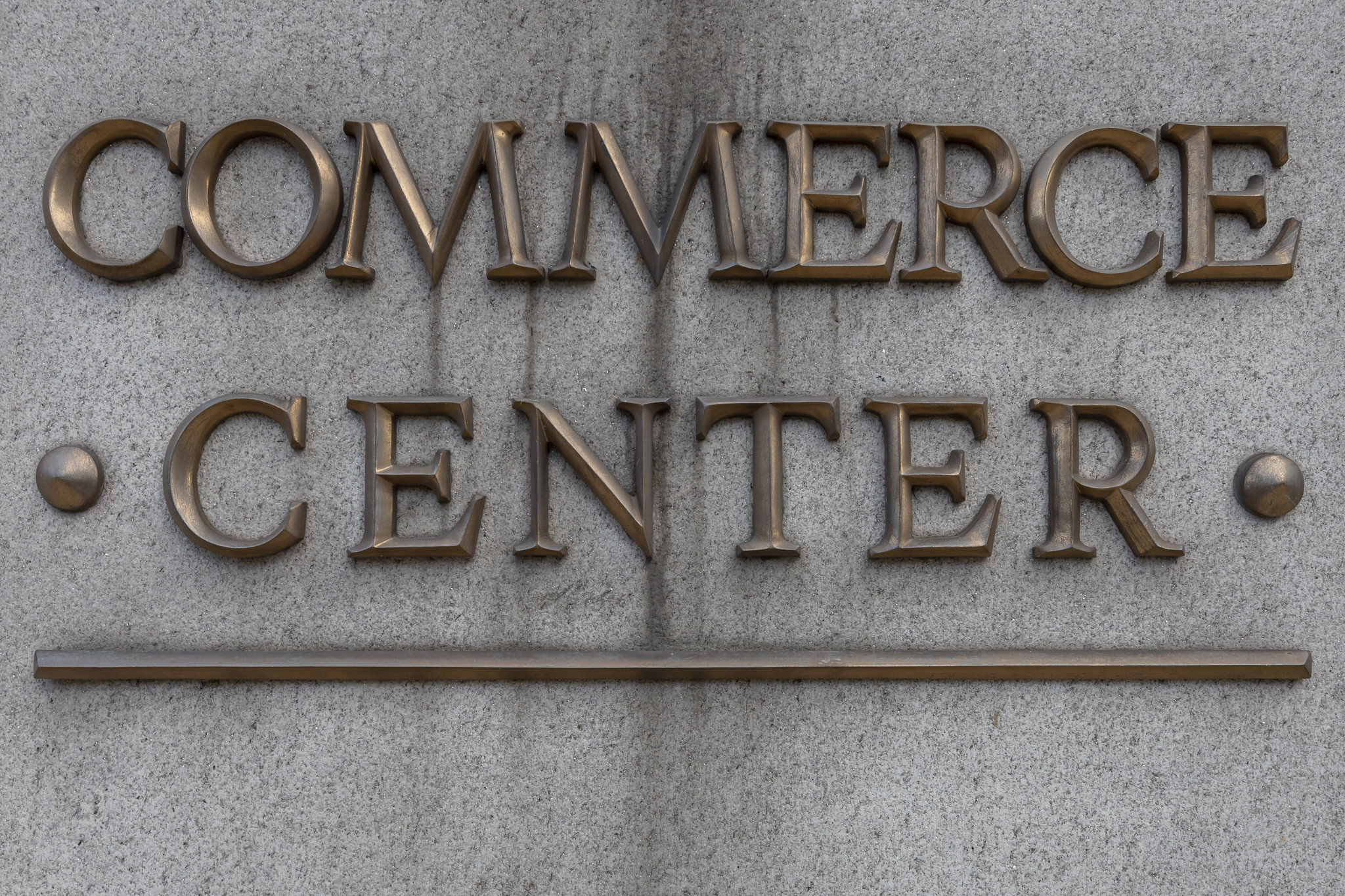
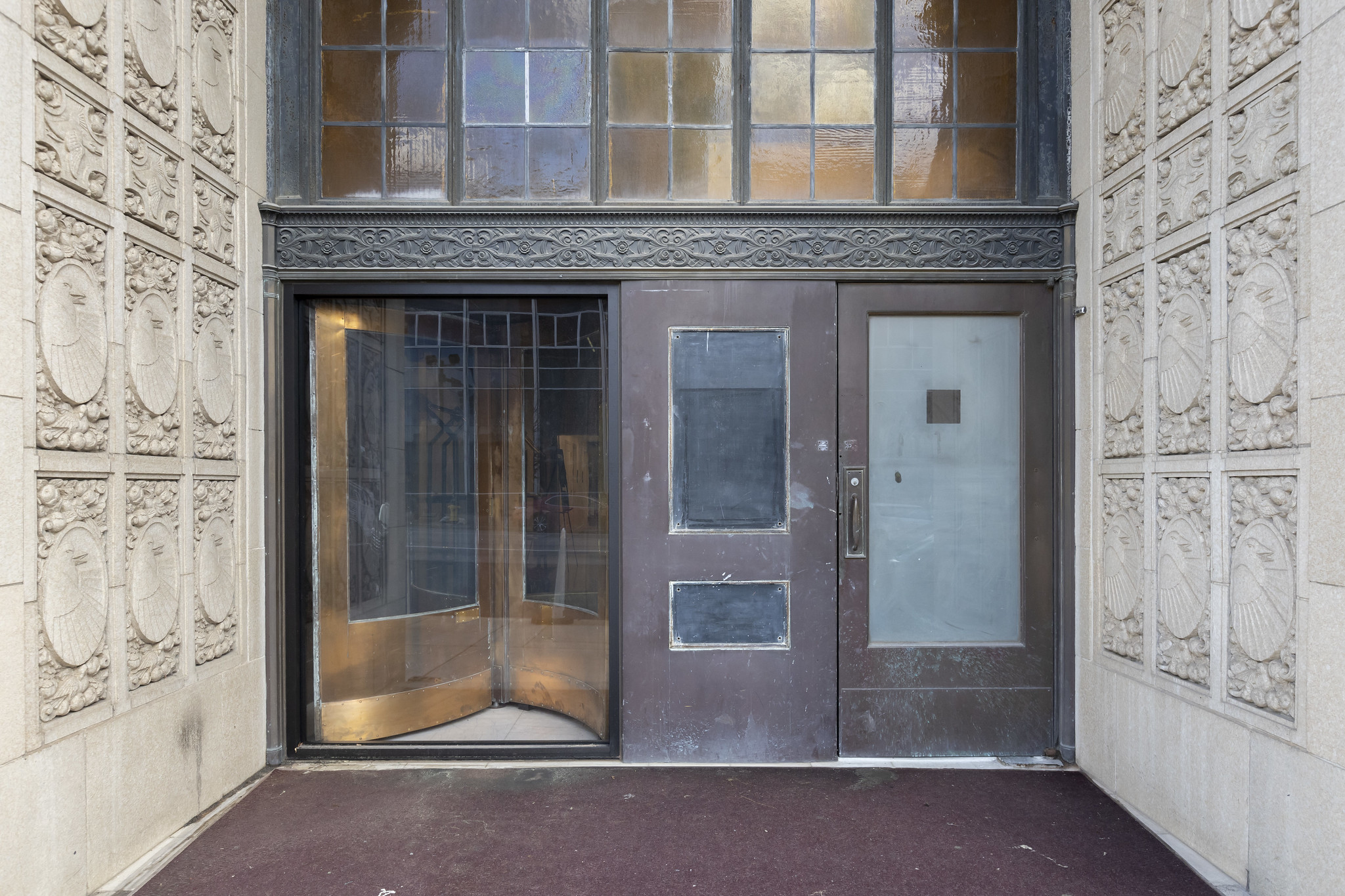


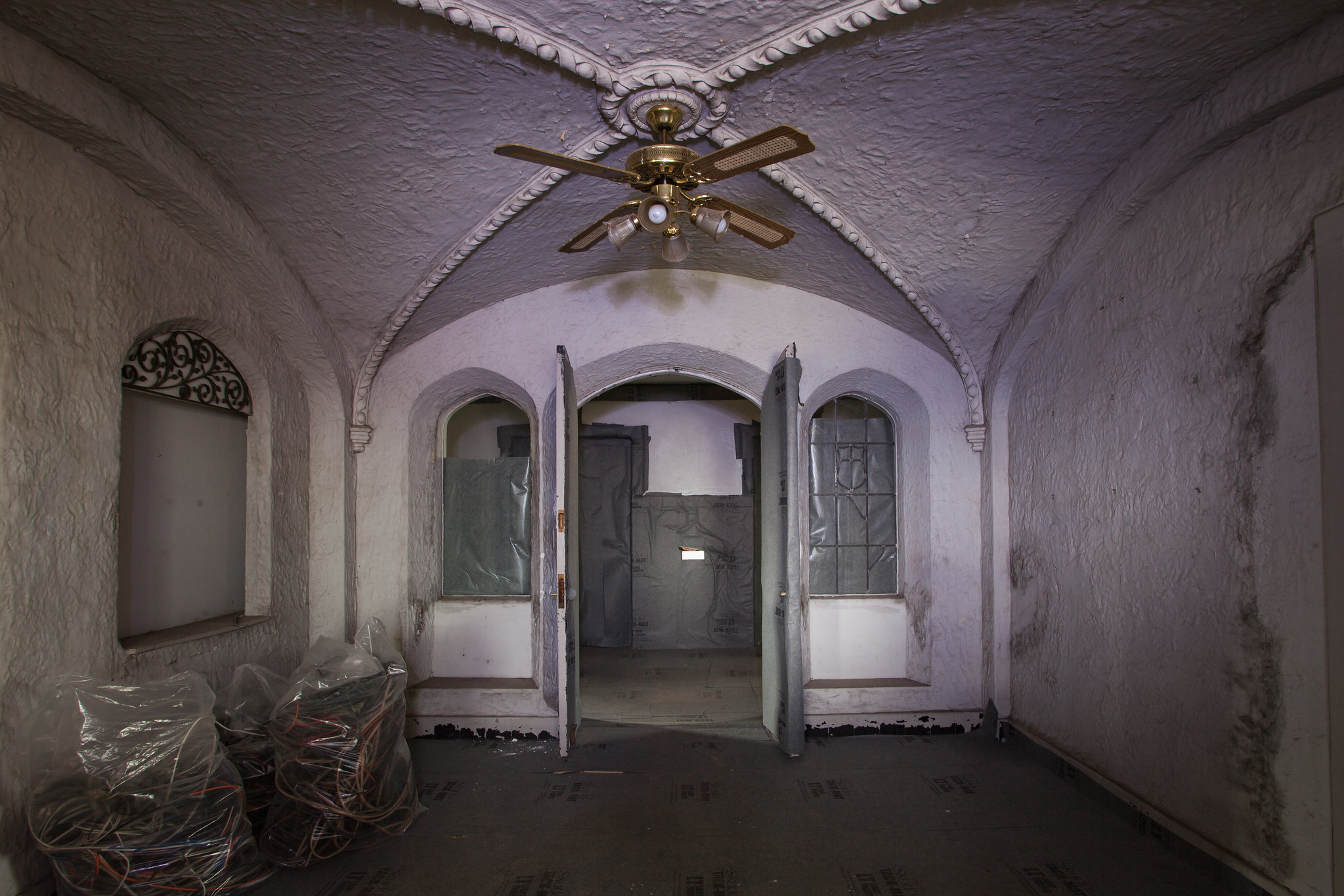


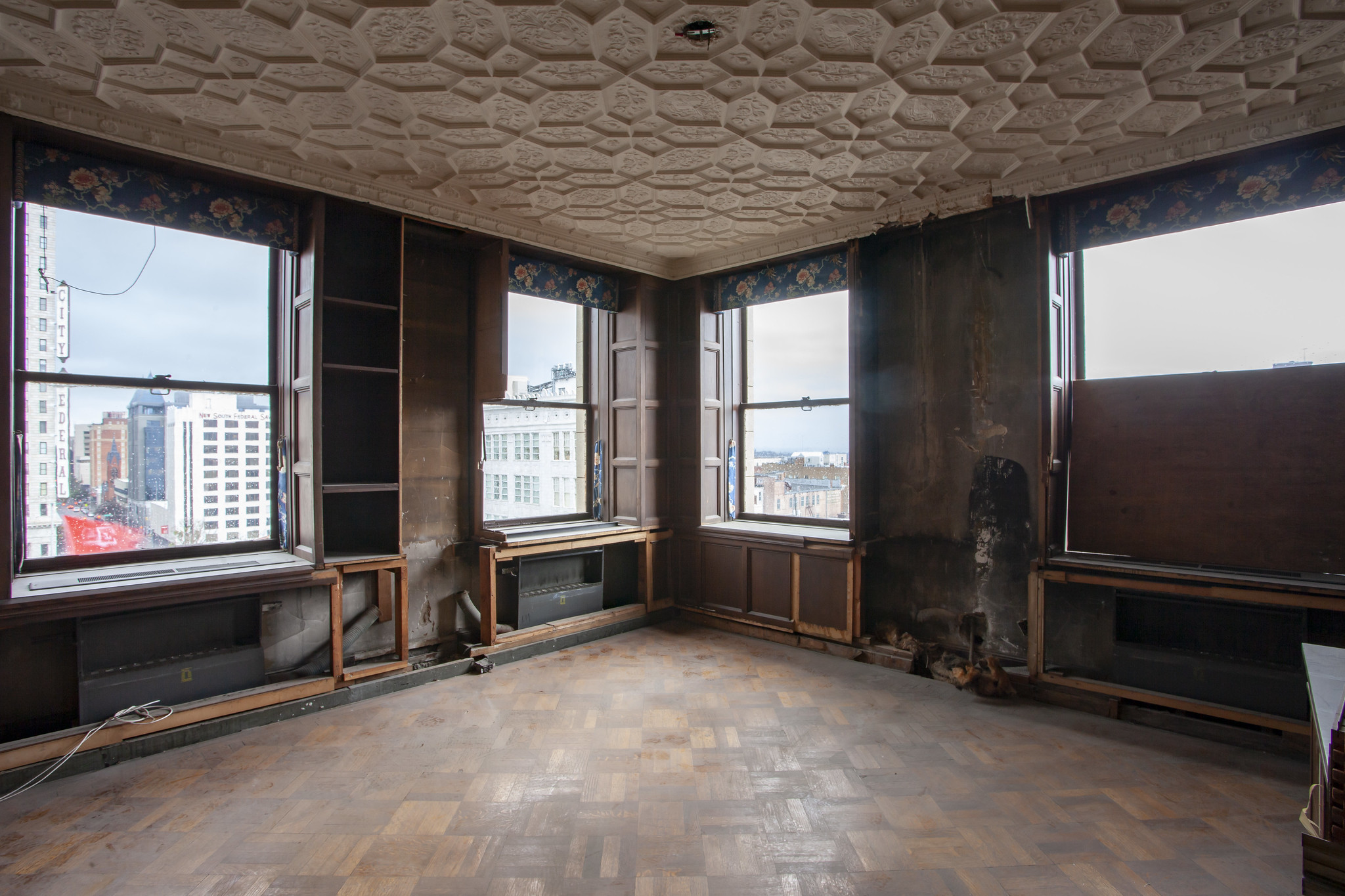
In 2009, the remaining tenants in Protective Life were asked to relocate elsewhere. Ownership fell into the hands of the Citizens Trust Bank. In early 2011, LAH Commercial announced the sale of the 71,000-square-foot building to an undisclosed buyer. No redevelopment plans were announced. In 2017, the building was sold by Aksut Enterprises to JK Commerce LLC for $2.875 million. Rhaglan Hospitality, which redeveloped the historic Redmont Hotel, announced that they were seeking funding, but the project would depend on obtaining a $2.5 million loan from the U.S. Department of Housing and Urban Development to offset the property acquisition and pre-construction costs. The Birmingham firm Fifth Dimension Architecture and Interiors was chosen to turn the abandoned historic structure into a 96-room hotel. Included in the new design is a large and open main lobby space which will restore the former large window openings to allow for abundant natural lighting. Luxury guest rooms and suites, meeting spaces, a business center, a fitness center, along with a sky bar and restaurant on the 14th floor. In July 2018, the development plans were approved by the Birmingham Design Review Committee. Named after the developer’s wife, the Kelly Hotel is a luxury line of the Hilton Tapestry collection. Although construction was delayed until January 2020, the Kelly Hotel opened in December 2021.

Thanks for reading. Please share the blog with your friends. I appreciate the support.
You can find me on Facebook, Instagram, Twitter, and TikTok. For more amazing abandoned places from across the Magic City, check out my books Abandoned Birmingham and Abandoned Alabama: Exploring the Heart of Dixie.

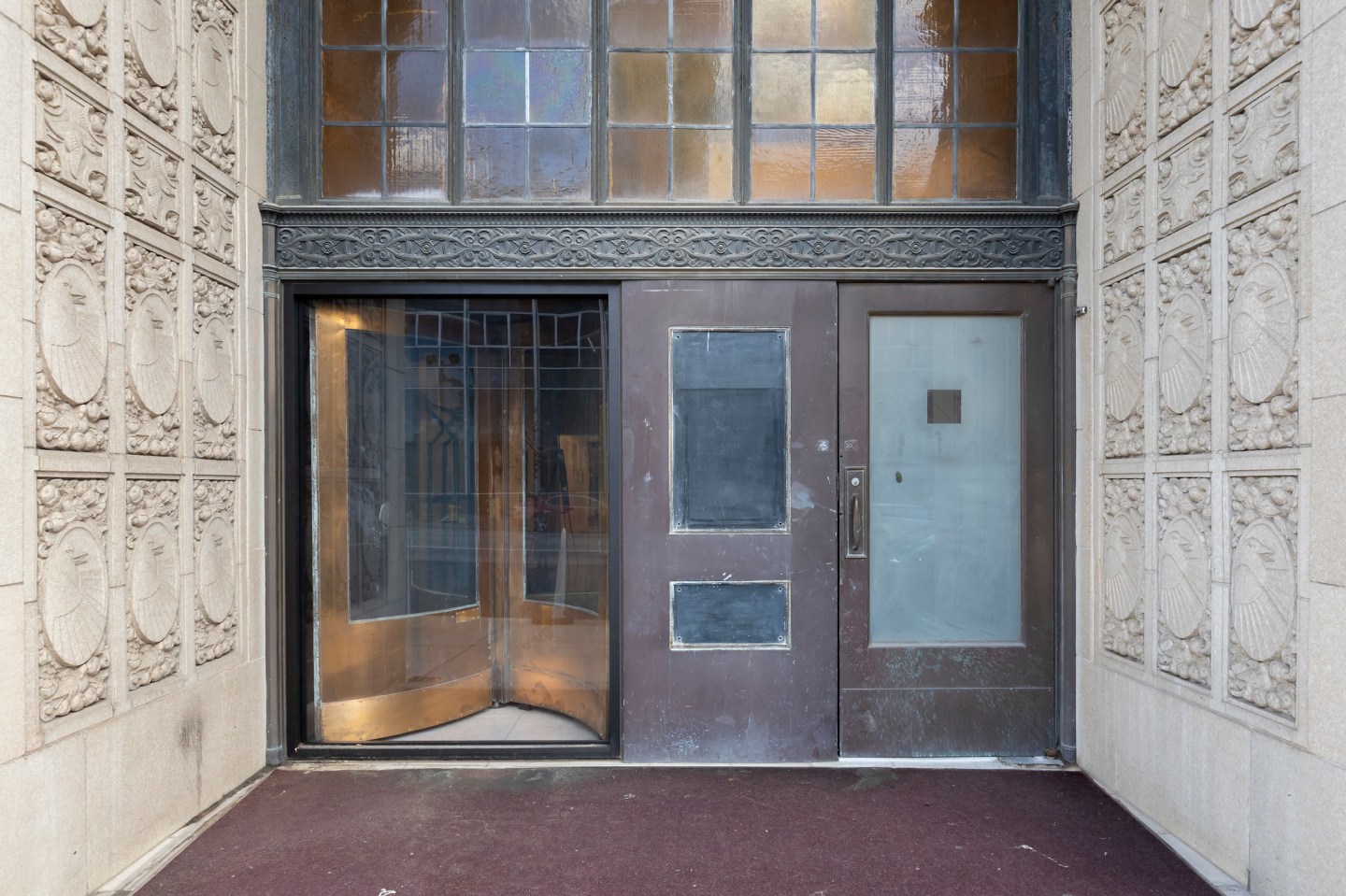
It’s so so wonderful to see a building you photographed be renovated instead of abandoned! Thank you so much for sharing these beautiful locations! I’ve been following for years and am so grateful for your work!
LikeLiked by 1 person
Thank you for following, Edward. I appreciate it.
LikeLike