In October 1901, Gustav Stickley launched his influential magazine The Craftsman. It focused entirely on the construction and interior design of the Arts & Crafts movement. Stickley was an architect himself, as well as a furniture maker. He was also an ardent proponent of the Arts & Crafts philosophy that advocated for a revolt against the presumed evils of the Industrial Revolution – mass-produced, shoddy goods – and a return to handcraftsmanship. Working with architect Harvey Ellis, Stickley designed 221 house plans published in The Craftsman. Craftsman-style homes were popular before World War II. Small cottages, often called bungalows, with a small front porch are typical Craftsman homes. It is rare to find large Craftsman dwellings in the Southeast.

This home was designed by an Atlanta architect in 1915 and constructed in Alabama. Extensive stonework covers the exterior, chimneys, and porch columns. Wide overhanging eaves accentuate the roofline. The house became so popular during construction that neighbors asked the builder to build homes for them too. One house had its staircase removed entirely and replaced with one identical to this one.
It was common for Arts & Crafts homes to be constructed in harmony with the landscape; wood was often stained or painted brown. On the front, rock columns support a wide porch. Craftsman homes are best known for their warm woodwork and many rooms. Built-in cabinetry provides storage and makes the most of available space. With the box beam ceilings, the builder added yet another level of elegance and detail.
The original covered entrance has since collapsed from decay. The house has sat unoccupied since the late 1990s. Vines and ivy have engulfed the home, almost completely covering portions of the exterior. Antiques and personal belongings remain in the house today. An upright piano, an organ, and a square grand piano sit in the formal dining room. There are currently no plans for the home. The property is currently for sale for $500,000.
In recent decades, Stickley and his work have become popularly recognized once again. It is particularly his early furniture, produced between 1900 and 1904, that is often seen as appealing to collectors. In 1988, Barbra Streisand paid $363,000 for a Stickley sideboard from the Gustav Stickley House in Syracuse. An article written by the Associated Press stated that “Streisand’s telephone bid on the 1903 sideboard set a record for a Stickley piece and for a single piece of American Arts and Crafts movement furniture.” During an auction in 1999, Streisand sold that same sideboard for $540,000 to a then-unnamed buyer; the sideboard subsequently appeared within the collection of the Two Red Roses Foundation. An article written by CBS News stated that “the winning bid set an auction record for a piece of furniture from the Arts and Crafts movement.” Magazines such as Style 1900 (out of print as of January 2013) and American Bungalow cater to those interested in the Arts and Crafts movement. A major touring exhibition organized by the Dallas Museum of Art, Gustav Stickley and the American Arts & Crafts Movement, opened at the Newark Museum on September 15, 2010. The exhibition then opened at the Dallas Museum of Art on February 18, 2011, and remained on view until May 8, 2011, before opening at the San Diego Museum of Art on June 18, 2011, subsequently closing on September 11, 2011.
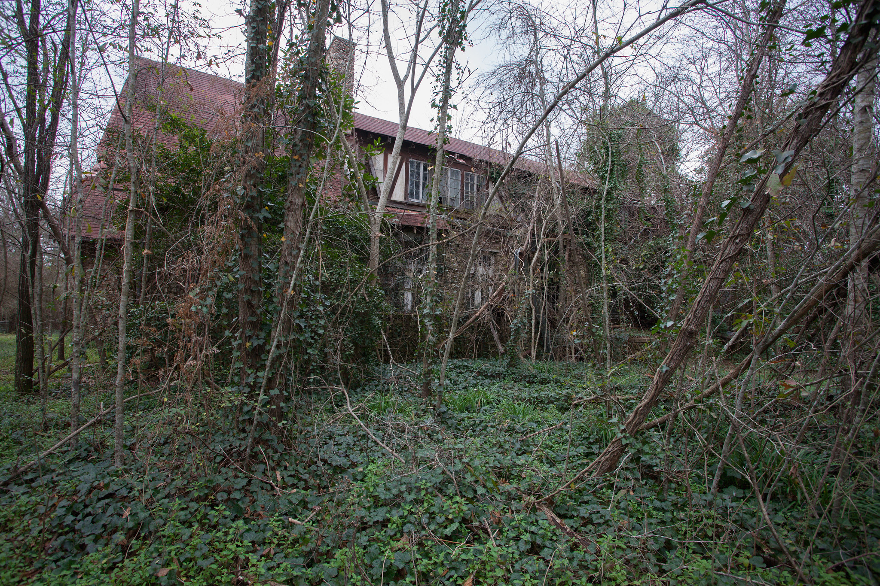
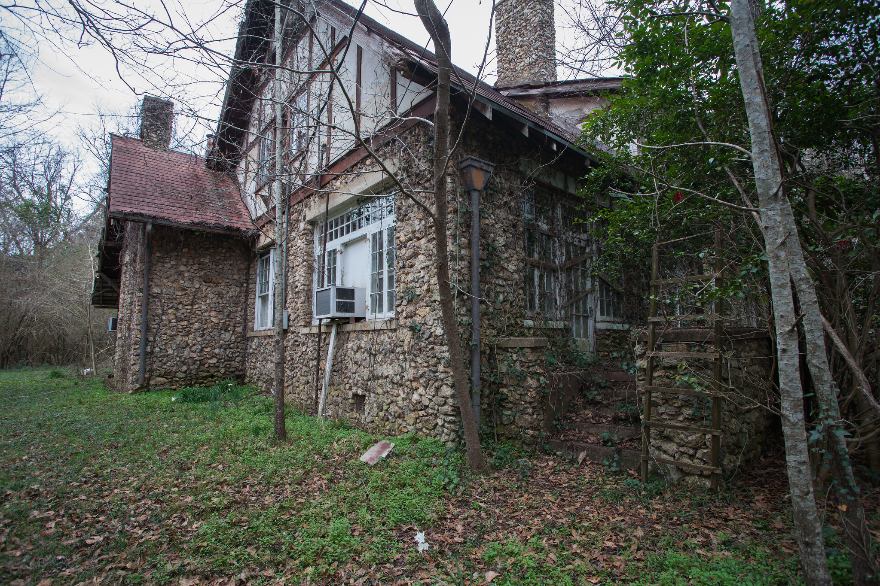
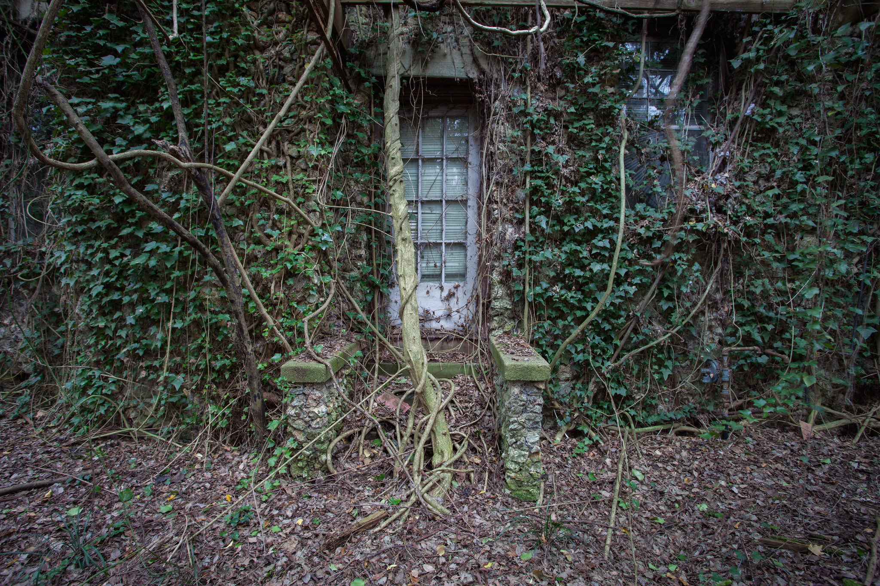
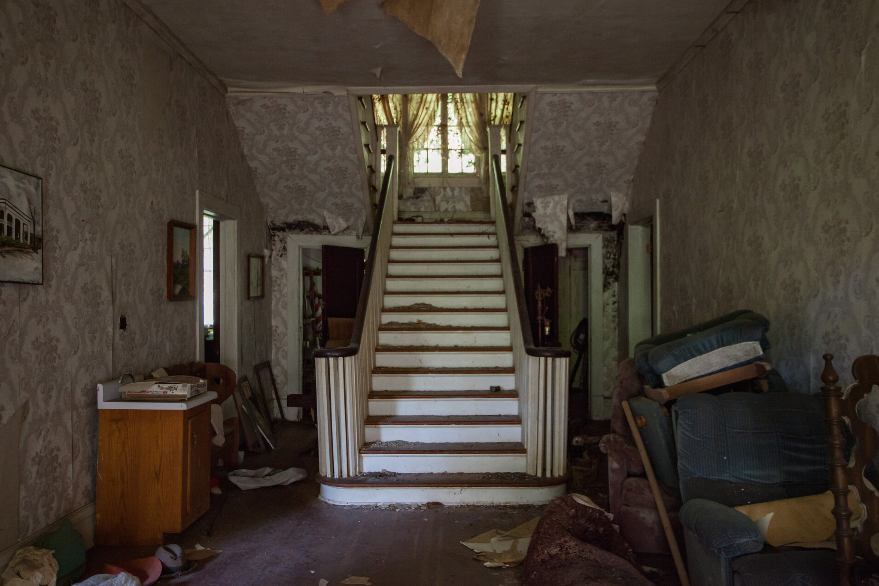

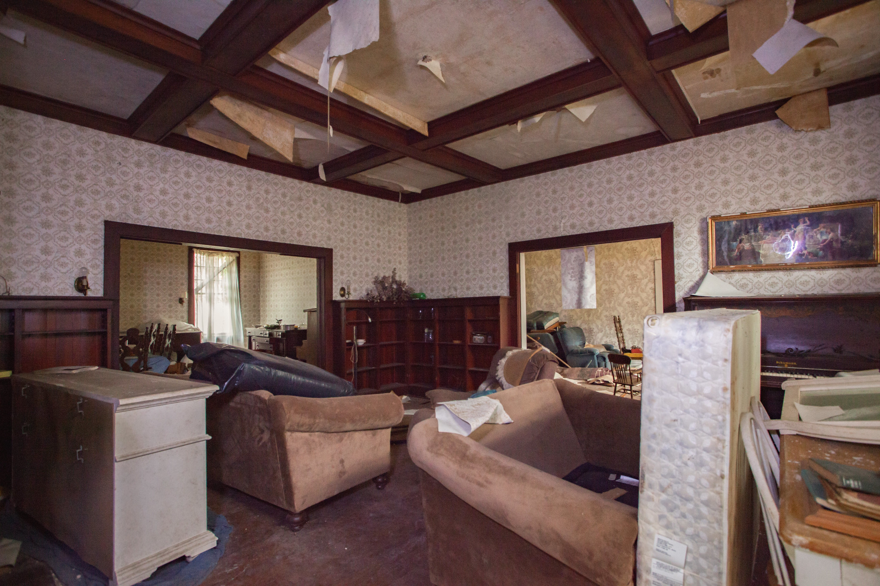
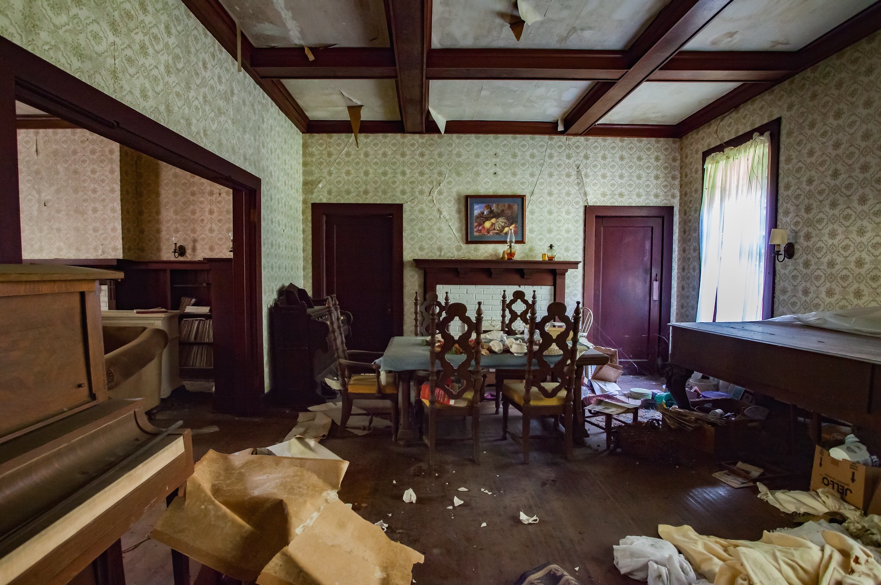

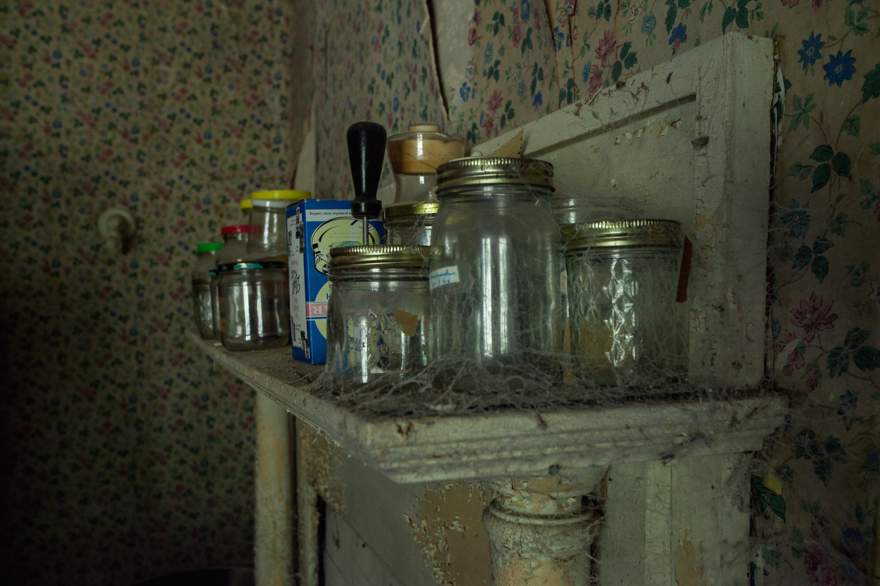

Thank you for reading. Please share the blog with your friends. I appreciate your support. You can find me on Facebook, Instagram, and TikTok. For more amazing, abandoned places check out my photography books.
Discover more from Abandoned Southeast
Subscribe to get the latest posts sent to your email.
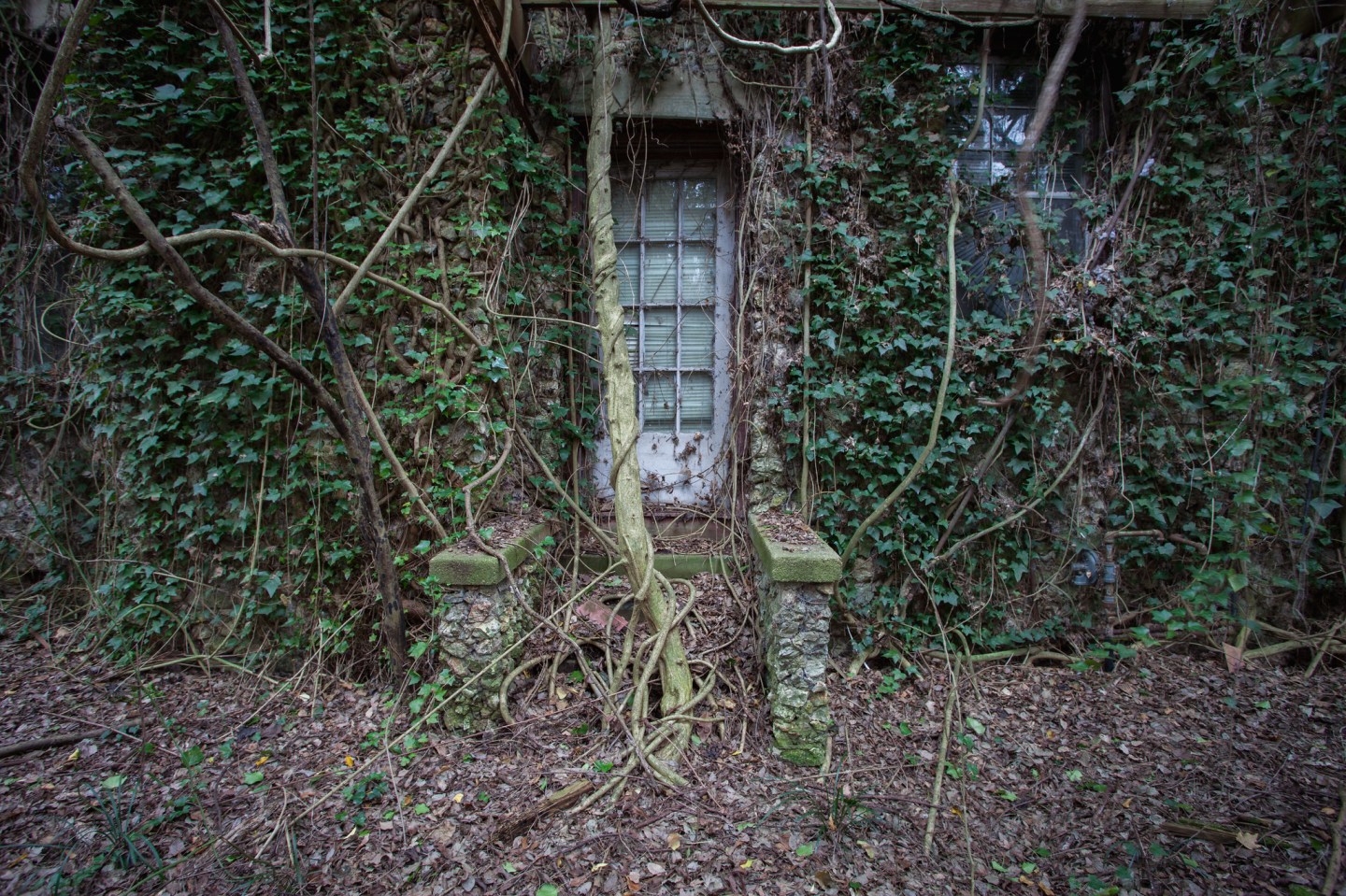
Just blows me away how people just pick up and leave
Sent from Yahoo Mail for iPhone
LikeLiked by 2 people
Well, at least it doesn’t look like vandals have hit the place a spray-painted it.
I would assume the property is owned by the state or county/parish now.
LikeLike
The scythe in the wall, of the upstairs bedroom is a nice touch.
Love seeing these, thank you for photographing and posting!
LikeLike
Does anyone know where the “Farmhouse” is located? Love to look it up.
LikeLike
what happens with these homes and furniture property that’s left behind , does the home get auctioned off and if it does who do you inquire about it.
LikeLike
Contact the county court clerk
LikeLike
It makes me ill to see such beautiful homes going to waste. They need to be picked up by the local Historical Society and brought back to life.
LikeLike
Craftmans Farmhouse Please give information about the owner and if known, why did they walk off and leave the house? I love the pictures and love the history of house even more!
LikeLike
Read and it’ll tell you why they picked up and left. Also for sale $500,000
LikeLike
That would be a beautiful house restored, but I can’t see paying $500,000 for it unless it has a lot of land to go with it. What county is this house located in Mississippi ?
LikeLike