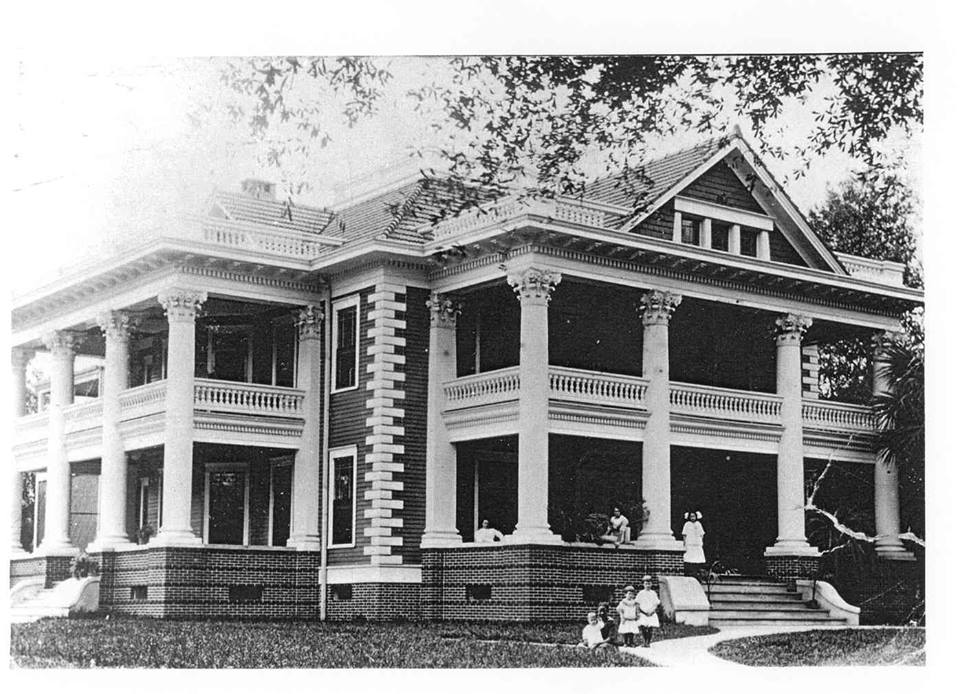
Deep in the heart of Deland, Florida sits a Neo-classical mansion known as the John Dutton House. The enormous home was built by John Wesley Dutton, a Georgia native, who made his fortune owning naval stores and lumber. His business empire controlled much of the turpentine harvest at the turn of the 20th century when citrus, turpentine, and lumber were Central Florida’s primary industries.
The architectural firm of Cairns & Fitcher drafted the plans in a Neo-Classical genre and local contractor Gus Lauman supervised its construction. The 8,000-square-foot mansion was completed in 1911 at a cost of $25,000. The large home features full-height Corinthian columns that supported tiered verandas with scroll brackets, modillions, and dentils along the frieze and ceramic tile panels in the gable ends and the on the roof. The John Dutton House is one of the last of Volusia County’s most heavily ornamented early twentieth-century residences.

In 1924, Dutton and his family traded homes with the vice president of a local bank. The house was sold in the 1940s and converted into the Griffith-Stith Funeral Parlor. It remained a funeral home for almost 20 years before being converted into a meeting hall. Soon after it was sold and renovated into apartments. In its later years, the property was converted into the Colonial Guest Home which rented rooms to tourists before being converted into the Colonial Arms Apartments. The bank foreclosed on the property in 1990 and placed it for sale for $129,000. Without a buyer, the bank applied for a demolition permit which was approved by the Deland City Commission.
In 1992, the house was saved from impending demolition after a couple offered the bank $90,000. The house suffered from extensive termite damage and would require $225,000 or more in renovations. The new owners estimated the restoration to take five years and created a nonprofit organization to help restore the house. The goal was to return the house to its original charm and allow opening it to the public as a museum or wedding venue. Unfortunately, the new owner fell ill and asked the city to take over the restoration effort. The city felt it would be better served if a nonprofit specifically established for the Dutton House resumed restoration.
In 1995, the nonprofit Historic Deland Inc. was established. This board was able to apply for and did receive several grants through the state that allowed for the restoration to continue. Over time the board diminished and a new board was established in 2005. The new board changed the name to Dutton House Inc. to reduce confusion with the Historical Society of Deland and was awarded two grants allowing restoration to continue until 2008. Due to the recession, no funds were allocated by the state in 2008 or the following three years after. Now, almost 25 years since restoration began, the house remains unfinished.
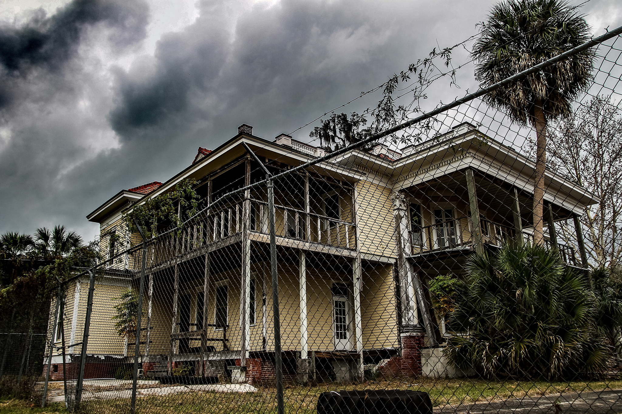
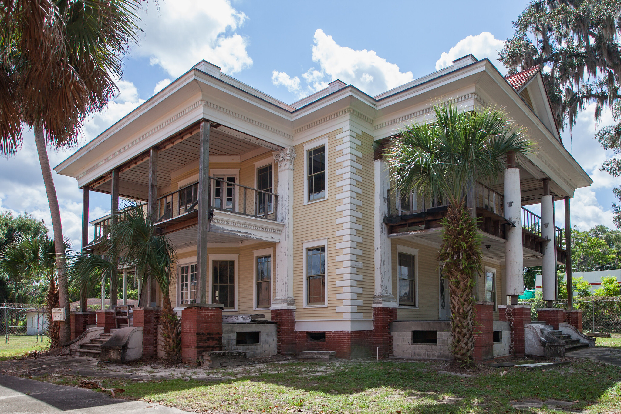
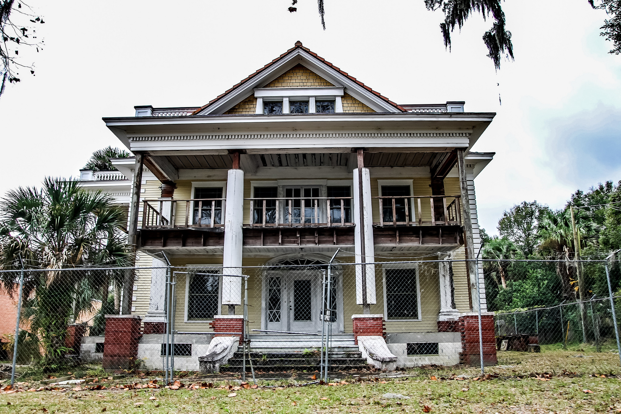
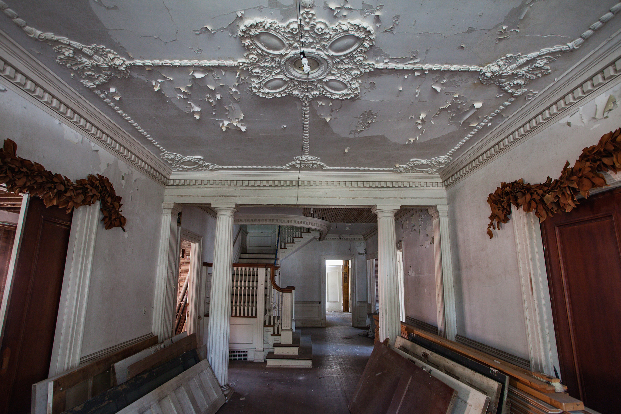
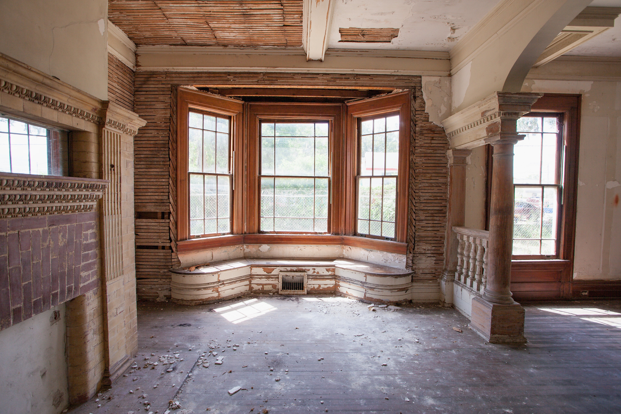
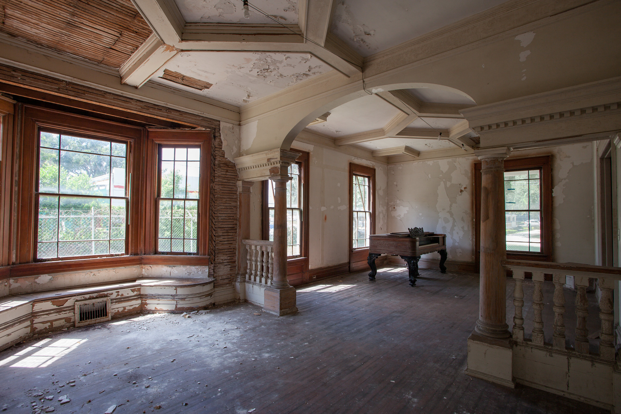
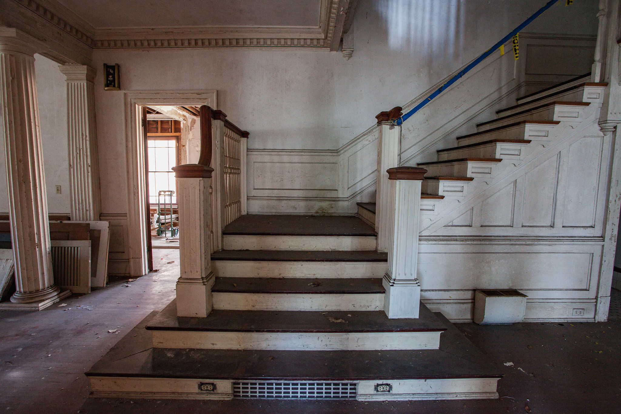
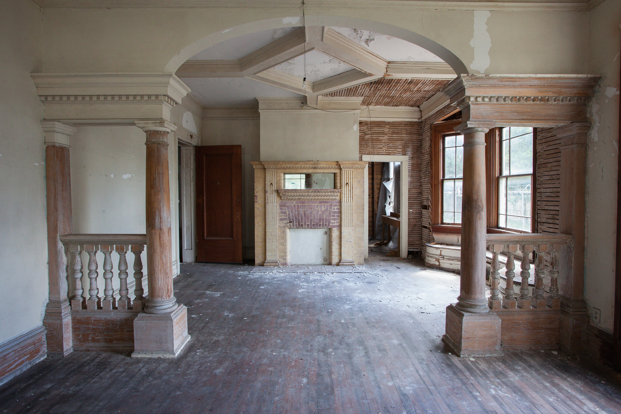
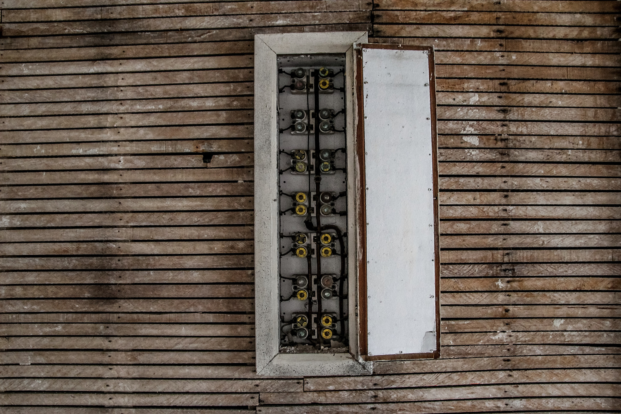
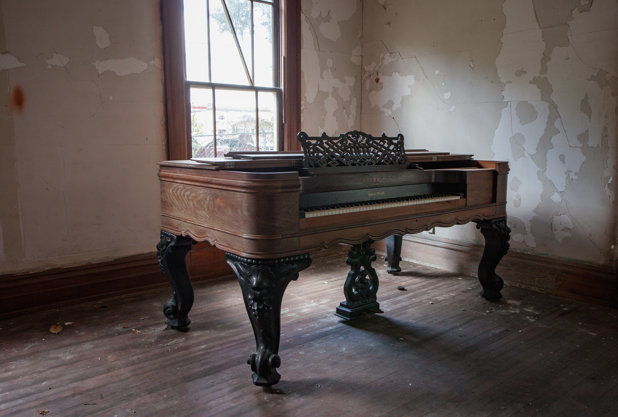
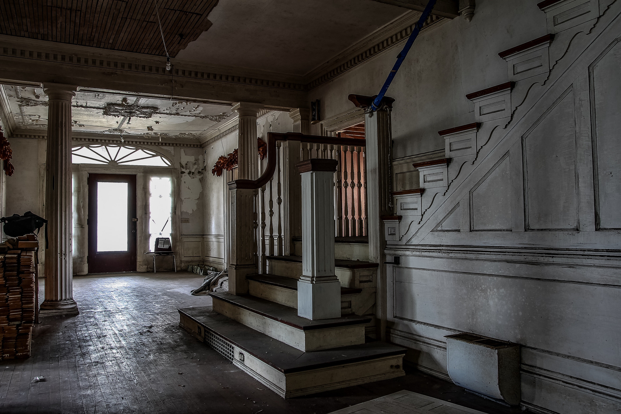
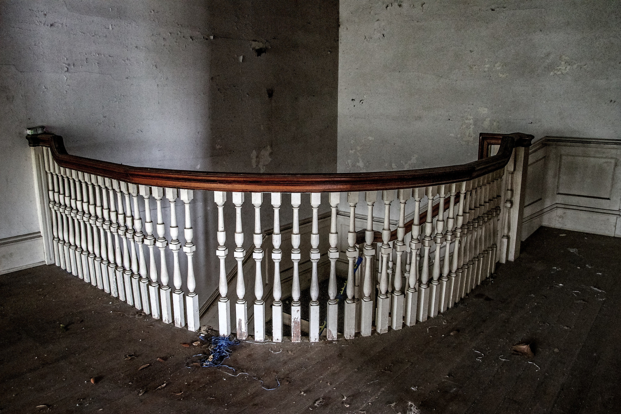
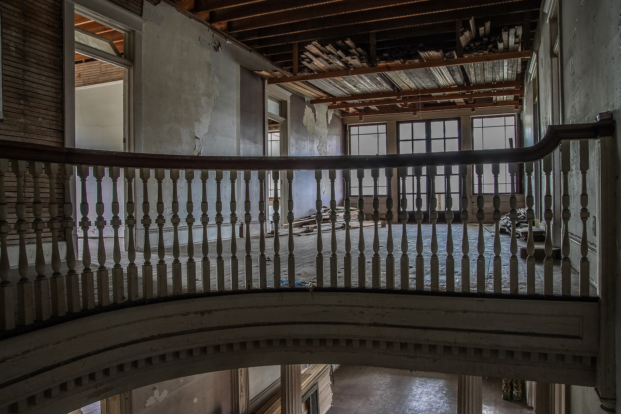
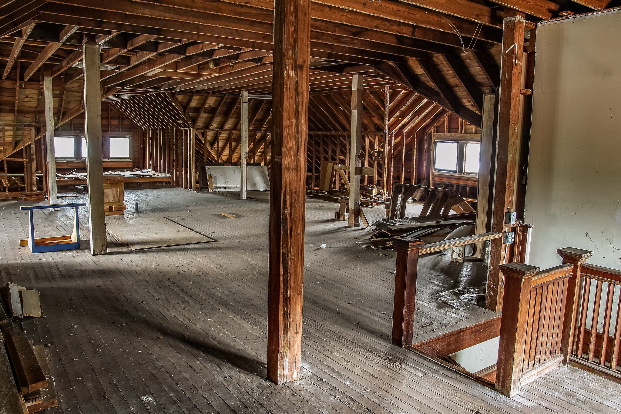
Thank you for reading. I appreciate the support. Please tell your friends.
You can find me on Facebook, Instagram, and TikTok. For more amazing, abandoned places from Florida as well as across the Southeast check out my photography books.


Amazing photos. I teach history, not U.S., world.
I met you in the Community Pool where you indicated you are a new blogger. I help new bloggers at my site. Tips for engaging readers, improving content, and increasing traffic are waiting for you. I brought you the link to my About page, so you can read more about my blog. I also have regular networking opportunities and offer free incentives for subscribing.
http://mostlyblogging.com/about/
Janice
LikeLiked by 1 person
Thanks so much! I’ll check it out.
LikeLiked by 1 person
I will look forward to your visit
LikeLiked by 1 person
Is the Antique square piano still there ? If so , Could it be possibly for sale ? It appears to look good for as long as it has been sitting there. I know there is plenty of work to be done to it from just sitting there. Thank you
LikeLike
Are you allowed to purchase these abandoned homes…
LikeLiked by 1 person
Most of these houses are not for sale including this particular one. Occasionally, one will come on the market, but that doesn’t happen often.
LikeLike
Great work buddy.
LikeLiked by 1 person
Dig the historical aspects to the work. Far too often, shooters just want “the shot” as a trophy. Your attention to detail shows.
LikeLiked by 2 people
That’s where I met you too – the Community Pool on Janice Wald’s blog! So you were a new blogger back then – well congratulations for still being here – a few I tried from that list have since gone. This house is really beautiful but I find it quite eerie and brooding to look at. Like it is waiting for something just like in a horror film!
LikeLiked by 1 person
Hello everyone, I think it is so sad how these million dollar mansions and billion dollar mansions get abandon that is such a waste of money, why would a single person buy a million dollar mansions just for themself that’s a waste they should just buy a 3 or 4 bedroom home instead and when they get too old to take care of the mansion or they have problems with the mansion and don’t have they money to repair that’s a waste of money and most of the times the family don’t want that responsibility too much money and too many problems so just buy a 3 or 4 bedroom home and save money all these abandon multi million dollar mansions is being wasted so sad
LikeLike
Bless your heart. How people spend their hard earned money is really no concern of yours. Without all these people “wasting” money we wouldn’t have all the beautiful historic homes. You need to look at the bigger picture instead of negatively expressing your narrow minded opinion. Have a blessed day.
LikeLike
I love your photos! I am still learning how to take decent photos with my Canon EOS D700. I can’t seem to find the technique.
LikeLiked by 1 person
Thanks. Keep at it!
LikeLike
I wonder if the couple would be open to selling this home for a low price so someone else could take on renovations? It’s actually in fantastic shape for a house that old. Termite, electrical, and plumbing repairs alone would be in the 1 million dollar range. Restoration in total probably about 2 million if you were going to fill the home with some furniture and trinkets from that era. Add in the paint and wood repairs plus more modern amenities. I can’t imagine what the kitchen and grounds look like. Probably another $20,000 to fix any landscaping or pools.
LikeLiked by 1 person
Hey there! Is there any shot of renting this space for a film shoot? I’m trying to find some more info on this and if anyone could help I’d greatly appreciate it. I’m looking for an abandoned-looking interior space similar to this that would allow filming.
Thanks!
LikeLike
Sure you know this already but the piano is a Charles M. Stieff Square Grand Piano and looks to be Brazilian Rosewood. I found one like it here:
http://antiquepianoshop.com/product/charles-m-stieff-square-grand-piano/
Great photos and wonderful detail! Still making my way through the other collections and came here from ProperPeople.
LikeLiked by 1 person
Thank you for the reference and Welcome!
LikeLike
I am interested in purchasing. I am at the end of another large restoration and need to line up another project. Please provide me contact information. Thank you, Mike Howard
LikeLike
incredibly, none of the articles about this place includes location. ……
LikeLike
They usually don’t. He gets permission privately from the owners to explore and shoot here. Not that crazy to think whoever owns it wouldn’t want everyone on the internet coming on their private property or ogling it 🙂
LikeLike